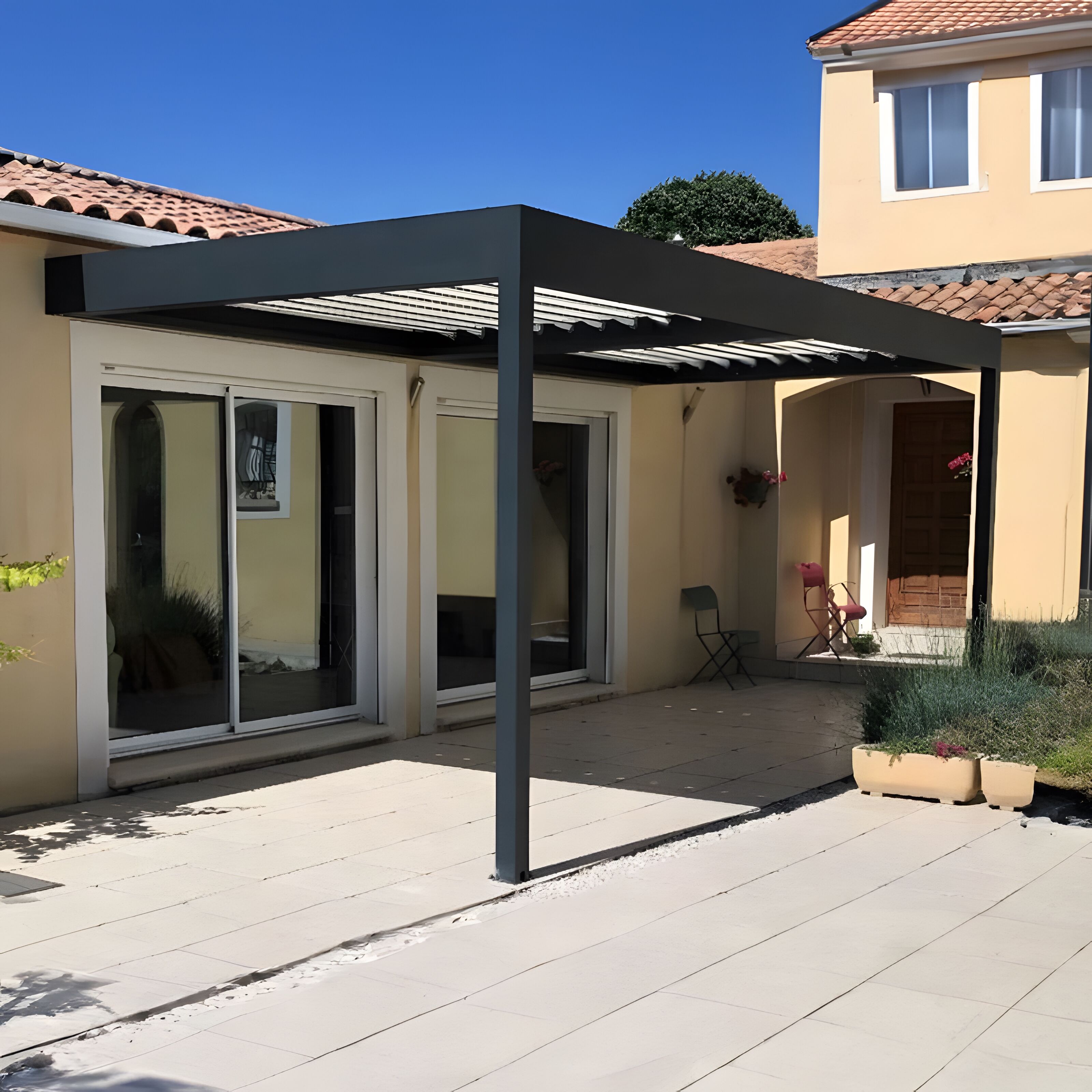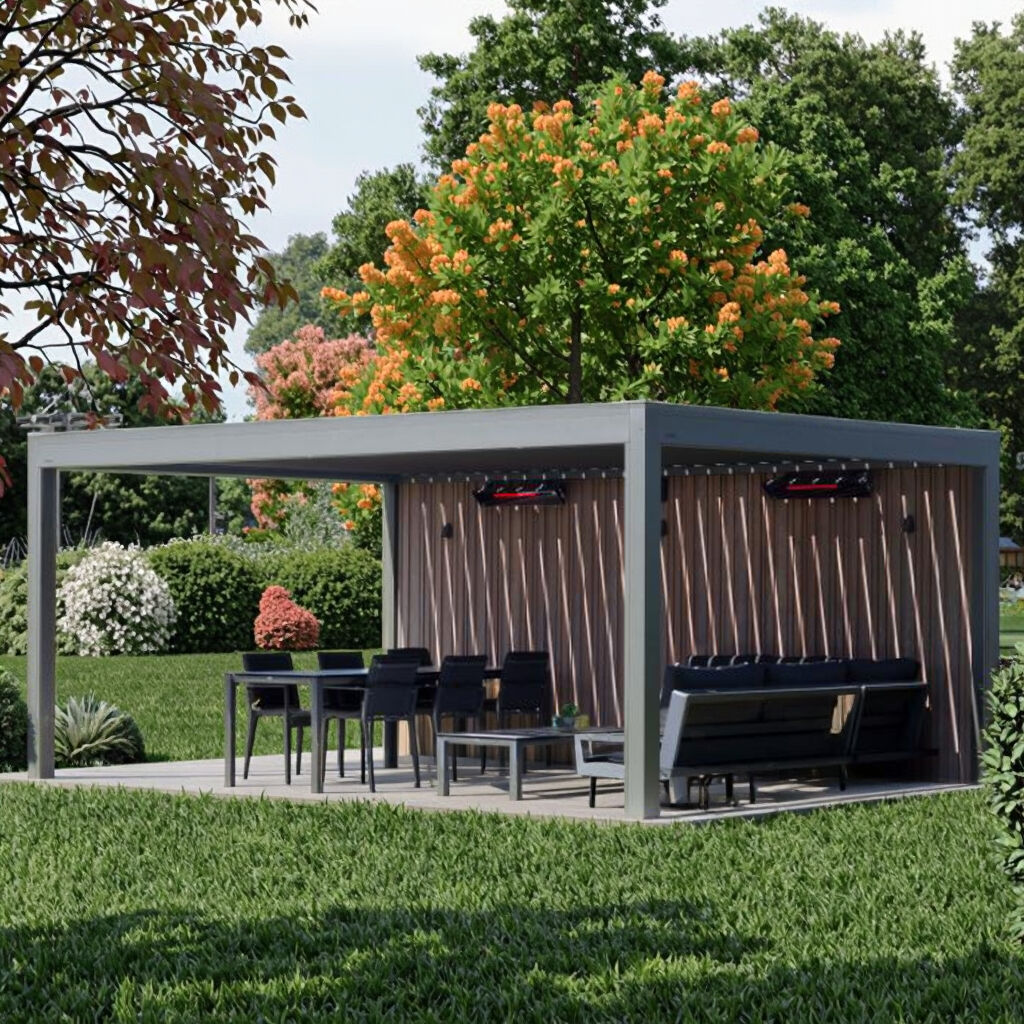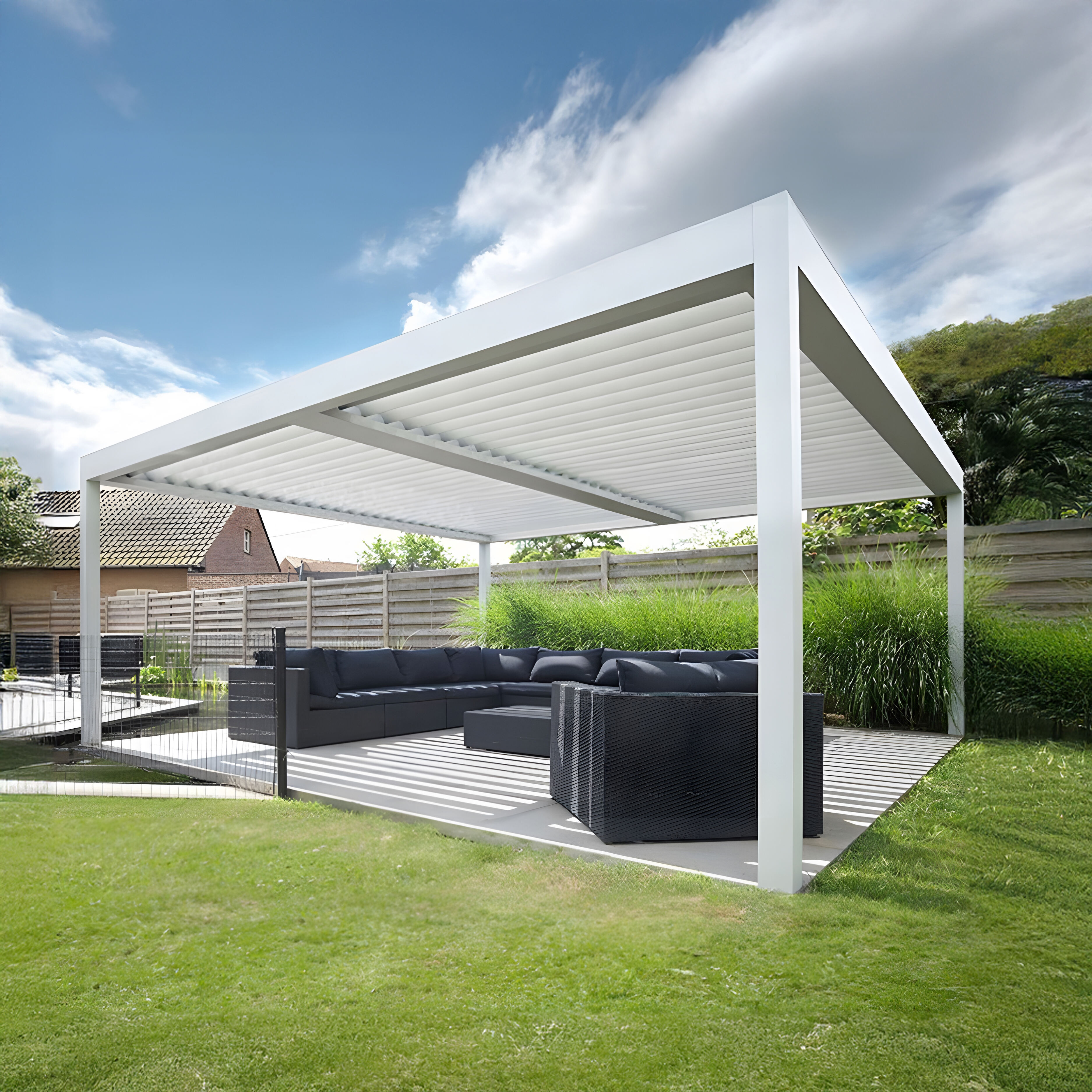building a freestanding pergola
Building a freestanding pergola represents a significant enhancement to any outdoor living space, combining architectural elegance with practical functionality. This standalone structure, which doesn't rely on existing buildings for support, creates a defined outdoor area perfect for relaxation, entertainment, and outdoor living. The construction process involves careful planning, precise measurements, and quality materials to ensure stability and longevity. A typical freestanding pergola consists of four or more support posts anchored into concrete footings, horizontal beams for structural integrity, and rafters that create the distinctive pergola roof pattern. Modern pergola designs incorporate various technological advancements, including weather-resistant materials like vinyl, aluminum, or treated lumber, and may feature retractable canopy systems, integrated lighting, and smart home connectivity. These structures can be customized to match any architectural style and can range from simple post-and-beam designs to elaborate installations with built-in amenities. The versatility of freestanding pergolas makes them suitable for various applications, from creating intimate garden retreats to establishing outdoor dining areas or defining poolside lounging spaces.


